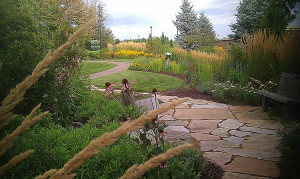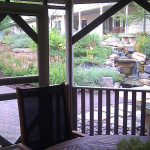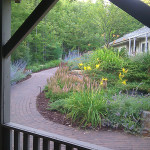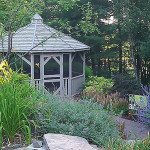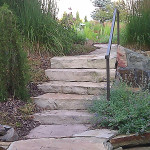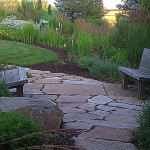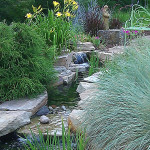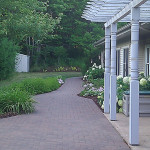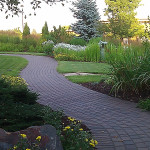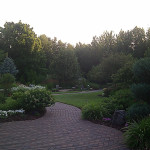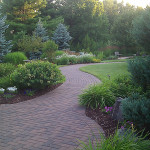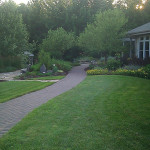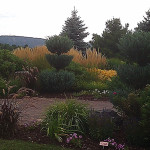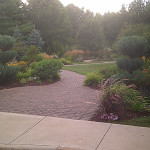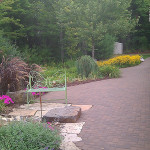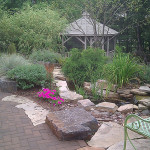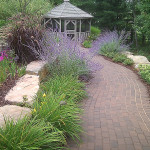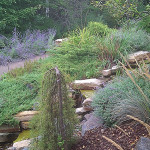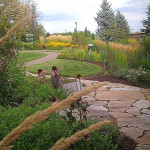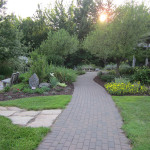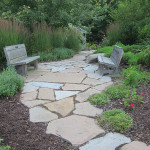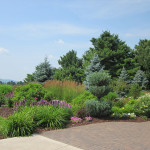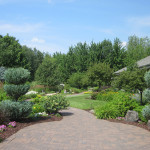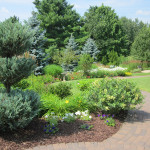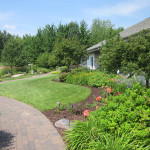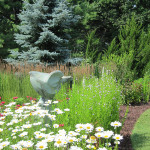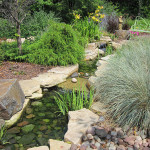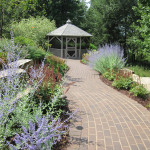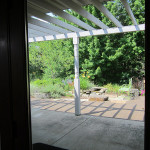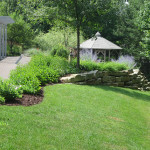Wausau Hospice House Garden 2004
In my 30 years of design sales, and landscape architecture, I
have had the opportunity to be involved with many diversified
projects. The hospice healing garden was special to me because
it unified the belief that nature has healing affects and that in the time of crisis most people want to be near nature for solace. I was honored to be involved in the development and implementation of this most special reflective garden.
- In October, 2004, I received a certificate of merit on Healthcare Garden Design. I completed an extensive program hosted by the School of the Chicago Botanic Garden. Soon after completing the certification, along with several healthcare professionals from the Wausau area, I began designing the meditative garden for the hospice house patients and families. The plan was installed the following year and has brought much peace and reflection to those in need. There were several key elements that I addressed in the plan. The first suggestion was to raise the grade along the back of the dwelling making it level with the existing concrete
platform which eliminated the need for railings. This also helped with wheelchair accessibility from the inside of the building. - We extended the sitting area with concrete pavers, added seating, and began a trickling water feature. The sound of water is heard as soon as one leaves the back of the facility.
- The design continued the water feature from the patio, down to the lowest part of the grade adjacent to a proposed reflective destination in the form of a gazebo. Existing trees along the corner of the property helped shade the gazebo and form a natural barrier adding much needed privacy.
- Unifying the design concept a winding wheelchair accessible path was designed from the upper patio to the lower quiet elevation where the gazebo was built. The Gazebo’s roof can be seen from the parking lot, and helps give direction through the garden, creating a focal point or destination.
- The plan also called for retained, dropping grades, using native rock and natural plantings. Several rock walls and large outcropping boulders were used throughout the plan.
- Adjacent to the gazebo, the plan incorporates a secondary path over water feature in the form of a stone bridge. This helps directs one up a stone staircase to a more personal meditative patio constructed of large sheets of flagstone. Benches flank the sides of this area.
- The main artery of the plan is a wheelchair accessible curving walkway that leads from the parking lot to the back patio area. The extra wide interactive walkway curves to add interest and a sense of mystery.
- Bermed soils were placed in the planted areas to help enclose and give dimension to the area.
- Large evergreens and blooming trees were used as back drop materials to help create the garden backbone. They were positioned to frame the view of Rib Mountain.
- Creative and colorful curving gardens full of texture and interest, entice all those that enter the hospice grounds. Sculpture adds impact to the garden settings. The area abounds with bees and birds.
- Large lawn areas were left for visitors to gather upon if needed. The garden is maintained with love by volunteers. It is an ever changing landscape designed to help those in need.
