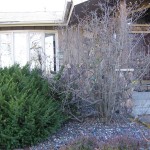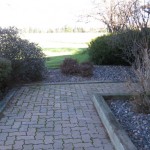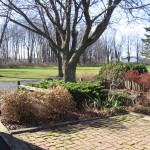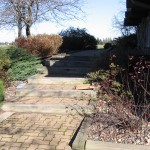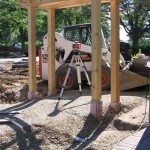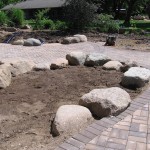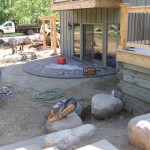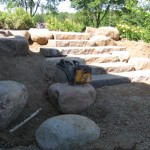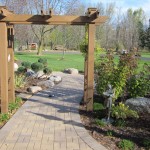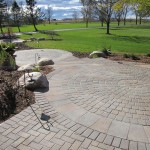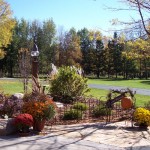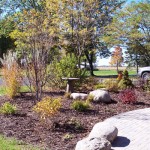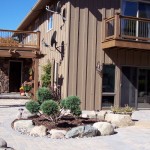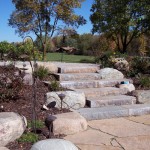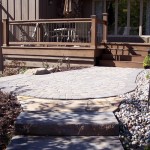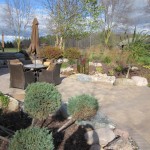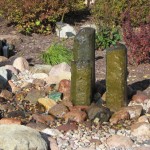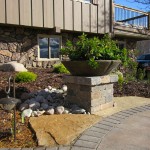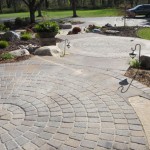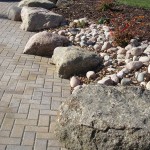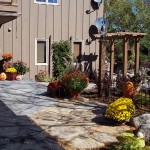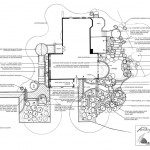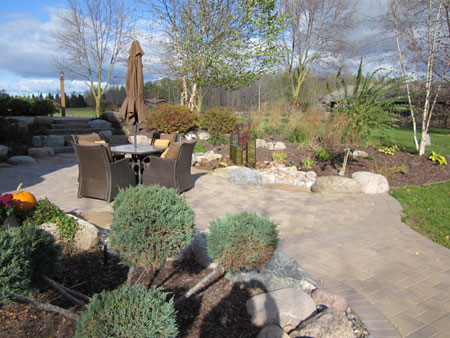
Seating area
This project was a total restoration of the existing area surrounding the main entrance and backyard. A main objective was to connect the back patio to the front of the yard. Take notice of the detailed paver and rock work.
Project type: Residential
Services provided: Landscape design, materials purchasing, general contracting, plant sales, consulting, billing, customer sales, follow-up
Year: 2009-2011
- Typical overgrown landscape with an azalea that was reused
- Appearance of the entry before we pulled the existing plants before the project began, the rhododendron and azaleas were reused
- Exemplifies how the plants have overgrown the original design and the pavers are damaged with weeds and moss taking over
- Dated timber stairs leading up to the front entry with rot
- Arbor was encouraged to act as a doorway to invite people into the backyard
- During construction the old patio and old water feature were removed. New railings were designed for the deck.
- A new base layer was created to prevent instability below the pavers. Boulders were placed along edge to become accent area for topiary. Shows detail in cutting of pavers around the rock. Variety of materials were used to create patterns and interest.
- Detailed cutting is critical. At Landscape Solutions we make sure that the details are addressed for superior quality.
- Chiseled edge prefabricated concrete steps chosen for their affordability and ease to install.
- Arbor over path invites you to a backyard room.
- Paved entry platforms lead you to the front door. The new design was pulled away from the house to allow for more creative plating schemes. Notice the variety of materials that are used and married together to create exceptional patterning.
- Garden surrounding design
- Plantings
- Unique plant feature adds character and focal point
- Stone stairway
- Brick pavers in circle
- Seating area
- Water feature
- Planter and pavers
- Completed project
- Paver pattern
- Completed project
- Design plan drafted by Susan Murphy-Jones
