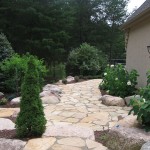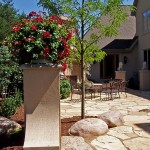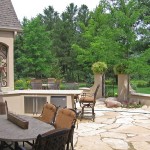In spring 2004, I was working on a front entry project with my client. In passing, I mentioned that their existing back yard patio would make a great entertainment/outdoor kitchen area. It was beautifully situated within 100’ of a class ‘A’ trout stream, here in central Wisconsin. Large residential windows took in the view. That summer I got a call to develop an outdoor kitchen and entertainment area that would be constructed in conjunction with their garage and laundry room expansion in the fall of 2004.
In 2006, Landscape Solutions submitted the details of this project to the Association of Professional Landscape Designers for consideration and Susan Murphy-Jones received APLD Award Honors.
View the complete photo gallery for this project.
Download the plant species list for this project.*
Download notes for this project.*
*Adobe Reader required.
Additional Project Details
The client wanted the new space to be an extension of their home, taking in the beautiful view throughout the seasons. The space had to be large enough for eight people to dine. It had to connect four existing door ways. They wanted a couple of sitting areas, as well as an eating and cooking area. They also discussed the need for a sense of enclosure as well as a focal point. My client also liked the idea of a meditative spot, as well as a walkway along the garage connecting with the driveway. Although my client loves to garden, we discussed using slow growing, deer resistant landscape plants. A native flagstone patio was already in existence, but poorly constructed. Large, locally available granite boulders were already on site, as well as a few nice specimen plants from a previous design. All materials that could be reused would be dug and moved to a staging area.
My responsibility was to help come up with design concepts for the entertainment area that would coordinate with the existing building. This included helping with detailing of functional spaces, counters, and walls. I was also hired to create a new landscape design to coordinate and accent the new entertainment area. Budget parameters were open to creative suggestions. At that time I was put in charge of supervising the installation of the hardscaping: walkways, boulder placement, and stonework. I would provide not only the landscape design, but also plants and supervision of the softscape. We started collecting ideas, seeking the help of the internet, a local interior designer, and a local contractor. After checking with the DNR and obtaining permits, we discovered a confinement set-back regulation only allowing us 32’ out from the house. This became our defining dimension.
 The design concept was developed around a European-inspired fireplace as the focal point. Situated at an angle, one notices it from the great room without it blocking the view of the river. The fireplace was then connected into a knee wall enclosure that defines the intimate entertaining area. The wall design was kept low in areas so as to not block views. A cooking area was conceived across the back wall of the great room, that space then being shaped by a granite counter large enough for food preparation, appliances, and barstools. This cooking/working area naturally forms a space of its own. Having a common wall with the trophy room, it was an opportunity to design something unique. The home owner came up with the concept of arches. We then applied the arch concept to the knee walls, and gate design. For repetition, arches were also repeated in the new stoop up to the laundry room. Working as a team we came up with detailing for the walls and fireplace which included tile, wrought iron, stone capping, carved stone mantle and corbels, as well as granite counters. Besides an area to cook, there needed to be enough square footage to fit a table that seats six to eight. The client also wanted an area to relax viewing the fireplace. Because the trophy room also exits towards the river, the home owner wanted to unify the entire space, and possibly create secondary sitting area outside that section or the house. All walls and kitchen cupboards were to be built using stucco EFIS “Exterior Finishing Insulation Systems.” The entire back of the residence was also refinished with stucco to bring unity to the entire design.
The design concept was developed around a European-inspired fireplace as the focal point. Situated at an angle, one notices it from the great room without it blocking the view of the river. The fireplace was then connected into a knee wall enclosure that defines the intimate entertaining area. The wall design was kept low in areas so as to not block views. A cooking area was conceived across the back wall of the great room, that space then being shaped by a granite counter large enough for food preparation, appliances, and barstools. This cooking/working area naturally forms a space of its own. Having a common wall with the trophy room, it was an opportunity to design something unique. The home owner came up with the concept of arches. We then applied the arch concept to the knee walls, and gate design. For repetition, arches were also repeated in the new stoop up to the laundry room. Working as a team we came up with detailing for the walls and fireplace which included tile, wrought iron, stone capping, carved stone mantle and corbels, as well as granite counters. Besides an area to cook, there needed to be enough square footage to fit a table that seats six to eight. The client also wanted an area to relax viewing the fireplace. Because the trophy room also exits towards the river, the home owner wanted to unify the entire space, and possibly create secondary sitting area outside that section or the house. All walls and kitchen cupboards were to be built using stucco EFIS “Exterior Finishing Insulation Systems.” The entire back of the residence was also refinished with stucco to bring unity to the entire design.
The patio surface is natural sandstone obtained from a local quarry; this matched the previous surface. The new design offers the opportunity for all the customer’s needs with a table/eating area, outdoor fireplace room, and a counter design. The patio is extended to incorporate a space outside the trophy room big enough for a bistro table and chairs. This area is also accented with a beautiful wrought iron gate that leads one down to the river’s edge. On the other side of the patio, as one exits the lion flanked knee wall you walk through a quieter meditative area which is connected to the walkway around the garage to the front of the house. Several stone and flagstone paths lead one through the garden.
The new design included 6-8” of compacted road base under the flagstone, which was leveled with sand and filled with polymeric locking sand. To stop erosion and water problems on the patio surfaces, all gutters were hooked together with PVC and buried under the patios and walkways to percolate into the gardens and grass area. There are no drainage problems; the soil is light and sandy allowing water to quickly absorb into the earth. The grade dropped approximately 3’ from the outer edge of the patio to the lawn; this was negotiated by using fill tapering out 20’. Local granite boulder outcroppings form the stone steps and random retaining needed to secure the bank. This naturalistic element helps negotiate the grade, while integrating the hardscape with the plant materials forming a “backbone.” Even though it was drawn, the creation of this element of the design was done on-site. Boulders needed to be hand selected and placed. During this phase of the design implementation, large BB trees were planted to soften and form a backdrop for the hard materials, as well as help define smaller garden spaces/rooms and pathways. To form a natural arbor and offer some shade, honeylocust trees were integrated to the interior of the walled space. This is another transition element unifying the hardscape and plant materials. Low voltage lighting was installed for safety and ambiance.
 Plant materials were selected to unify the entire estate as well as add interest, color, and texture to the backyard retreat. All plants are hardy to Zone 4. Deer resistance was taken into account, as well as evergreen materials that would have a bit slower maturation.
Plant materials were selected to unify the entire estate as well as add interest, color, and texture to the backyard retreat. All plants are hardy to Zone 4. Deer resistance was taken into account, as well as evergreen materials that would have a bit slower maturation.
Ornamental evergreens also were chosen for color, shape, and texture contrast. Shrubs were chosen for hedges, color, and fragrance. Perennials were selected for color impact and used in a mass planted style. The client is partial to groups of plants. A touch of formality was achieved by hedging the patio extension by the trophy room. This alpine currant hedge then repeats the knee wall enclosure element evident in the design. Some annuals will be planted yearly, as well as many potted plants placed on the mantle for impact.
The entire estate is on an irrigation system that pumps from the river. Fertilizers are used only when needed. Shredded hardwood mulch is used through out the planting beds to help with plant stability and overall plant health, keeping weeds out and moisture in the ground. All beds are bordered with rust free aluminum edging to separate the planted areas from the lawn. Deer repellents may be needed. Future maintenance will consist of mulching and pruning when needed, as well as spring clean up.
The client loves to garden, but has some maintenance help when needed. Fine-tuning will take place over time with the addition of ground covers and perennials.
When one sits in this entertainment area it “just feels right.” Balance was achieved. From the inside of the residence, the European fireplace lures you out into the space. Once there the sound of the water and birds bring one out into the environment. This project is the product of several skilled craftsmen working together for a common cause. It was a joy to participate in the creation of this beautiful space. Even though our summers are short, my clients have something wonderful to view all winter long.
