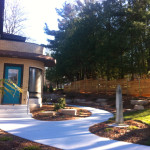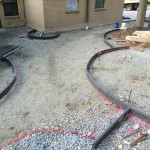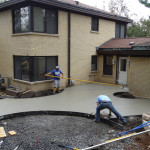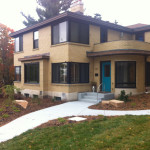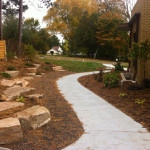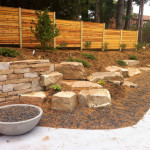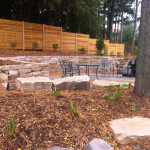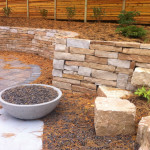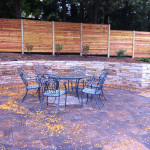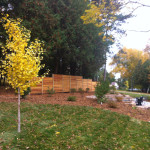Restorative Landscape
This project, located in the Wausau, WI, was very interesting. Arriving at the site, the first thing I noticed was the existing grade was altered up to 18”+ around the foundation of the home. Besides this unwanted high grade, we had water issues to consider. Water run-off from both an adjacent lot as well as the roof was not properly done.
The design concept was inspired by a beautiful curving modern front entry window. We decided to take this curving concept and use it throughout the landscape. We started the project with excavating the site and establishing a proper grade in relationship to the residence. The new design also involved some major excavation to incorporate the patio, walkways, and wall. The hillside we dug into was full a sharp shard rock which complicated the excavation. Through this process we corrected the water run off by hooking roof gutters together with solid PVC and running them off into the yard to a lower position closer to the curb. We also created several larger French drains which will help with spring run-off, making sure that water accumulating from melting snow would collect and be dispersed through these French drains and not allowed near the foundation of the dwelling.
The design itself incorporated large sandstone outcropping rock, set into the hillside. These large sandstone boulders lead the eye from the front of the residence to the back yard. The outcropping rock were then tied into a circular stacked sandstone retaining wall. This beautiful natural stacked stonewall then encompassed a 20’ Borgert patio that had flagstone detailing cut into it. A gas fire pit urn flanked one of the corners. This entire landscape is heavily viewed from with the inside residence with windows that stretched almost from floor to ceiling.
To save some expense curving walkways of concrete were designed and poured leading up to the front door, and back to the paver patio. The concrete walkway also connects the backdoor with the garage doors. With its’ curving graceful lines, this graceful and simple walkway brought unity to the entire project.
An artful and decorative cedar horizontal fence (designed by others) was installed for privacy and interest. This forms a unique backdrop for the entire landscape.
Low voltage lighting was used to accent the walkway and throw up lighting into several magnolias that were planted.
Besides some upright evergreen backdrop material, the landscape was planted with a variety of low growing evergreens, blooming shrubs and perennials. Plantings throughout the landscape and around the foundation of the house were transplanted, divided and embellished to give unity to the entire estate.
For an active family, an additional parking pad was added outside the garage doors.
Interestingly, this design looks like it was always there. It fit nicely into this snug little site, and complimented the house perfectly.
Landscape sub-contractor: Landcrafters
- During Construction
- During Construction
