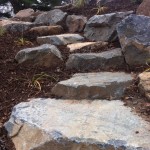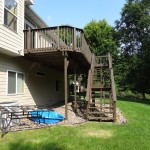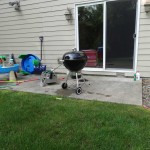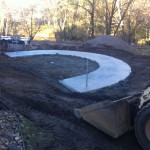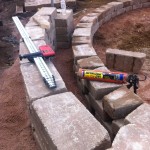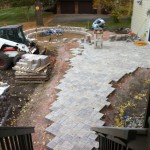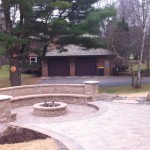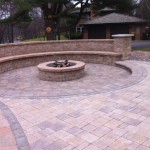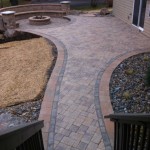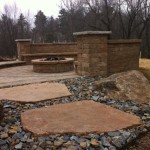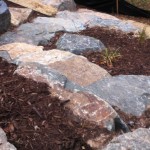Fun for the Family
I drive by this residence every day, so as a designer I wanted to do an extraordinary job for these clients. The project involved creating a flattened out area on a rather steep grade to create more space for the young children to play. The clients also lived on a beautiful rippling river that they wanted to access so that they could enjoy the water close up. But, their main goal was to develop a fire pit area where their large group of family and friends could gather to share in each other’s company.
There were set back requirements and other regulations we needed to adhere to when coming up with design/build concepts. We were fortunate that there was enough space in the backyard including clearance to the river that we could extend the lawn out approximately 40’ from the residence. After close to 20 truckloads of fill and topsoil we had enough to bring the grade up to appearing flat out 40’. During the fill process we also built a traversing stone staircase down to the river by using large granite boulder steps. The hillside was retained by grouping these same granite boulders into the hillside in random naturalistic patterns. The hillside was then planted with a variety of low growing junipers and grasses, and covered with a thick coat of wood mulch.
The design for the fire pit also included connecting the back patio door system with the staircase leading from the upper deck area that came off of the kitchen. This area had to be big enough for some chairs or possibly a table. The fire pit design which leads off of this transition area, steps down to a large circular fire pit.
The fire pit was designed with a large Bellgard decorative block bench and accented with capped columns. The pit design included gas, with imitation logs and lava rock. The client had seen a picture that we replicated. To stabilize the weight of the massive bench, footings were poured. All materials for the patios and fire pit area came from Belgard. Lighting was installed around the bench seat and in the step down area. The area functions great for parties and now there’s place for the children to play.
Mission accomplished!
Sub-contractor: Ostrowski Landscape
- Before
- Before
- During Construction
- During Construction
- During Construction
