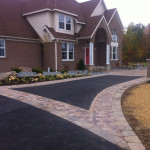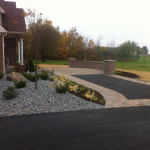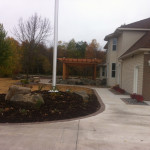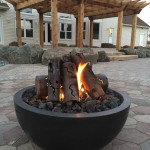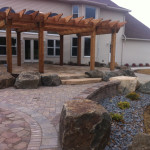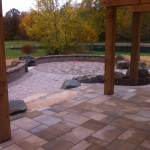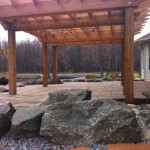Country Estate Update
This residence is located in Central Wisconsin situated among farm fields of corn, and grazing cows. It was set off the road by a very long blacktop driveway. When I first saw it, ideas came flooding into my mind even before I arrived at my destination.
Meeting the clients was a great experience. They were open minded, curious, excited, and agreeable. To top it off, each one had a great sense of humor! This is why I love my job.
The main purpose of my visit was to come up with some new concepts for their back yard. They had specific needs such as: entertaining, ample space, natural products, fire pit area to gather, family-friendly, etc.…The back of the residence also faced the direct south, so we had to come up with ways to offer diversion from the sun.
The secondary purpose of my visit was to come up with some new ideas for the front entry that might put into scale the immense space of the front yard. In the past a nice walkway, but under sized design lead one to the front door from the driveway. Immediately, I wanted to add a sense of grandeur.
After examining the backyard of the residence we came up with the idea of taking out all the concrete walkways and patios in the back yard and starting over. We increased the size and elevated the main patio outside the dining room doors. Leveling the threshold made for easy access. We also connected the bedroom side door to the patio. Large fractured rock boulders obtained from a local quarry were the backbone holding the upper patio together. They were flanked with large sandstone steps down to the fire pit area. We enhanced the floor of the patio by using large Belgard rectangular pavers. These color tones were then repeated throughout the design.
If we wanted to centralize the design concept repeating the window schematic along the back of the residence, it was impossible to connect the pergola to the residence. The new design concept pulled the pergola away from the dwelling 7 feet. The stand-alone pergola was constructed of heavy beams and crisscrossing members to help block out the sun. There are strategic trees placed around this outdoor entertainment area that will also help with some sun protection. Electrical and Gas was added to the area.
The lower patio has connecting pathways that lead out into the yard out to a manmade pond, as well as around the corner to the garage entry. The lower patio is enhanced with decorative concrete block sitting walls flanked with boulder end columns, which repeated the stone used around the upper patio. The pavers in the lower patio complimented the top veranda by using the same color tones, but adding different patterns. A gas fire pit urn accents the middle of this patio and lures the family down for night fun.
The front entry foundation plantings and old walkway were completely removed to install the new front door drop off concept. The design included an intermediary blacktop area outlined with pavers to help connect the existing blacktop driveway with the new grand front entry paver parking area. This area was then accented with a long designer wall with massive end columns and lights which can be seen from the road. Repeating colors in the pavers added continuity to all the paving surfaces throughout the estate.
A mixture of gray landscape rock and dark wood mulch cover the new planting beds of evergreens, blooming shrubs, and perennials.
Landscape Sub-contractor: Ostrowski Landscape, Wausau
Pergola by others.
